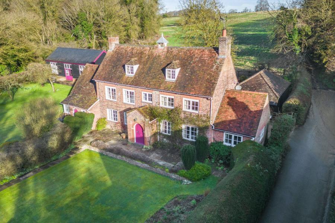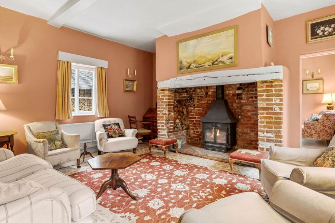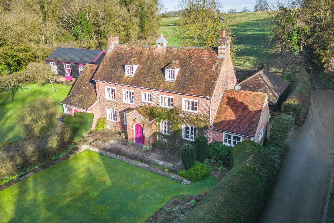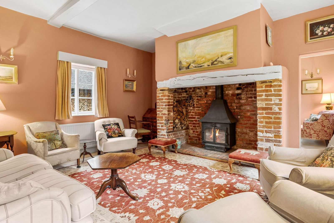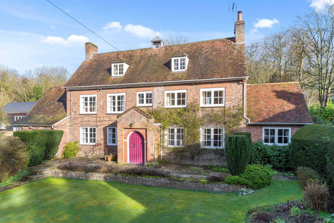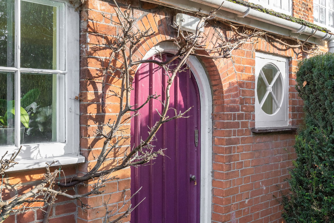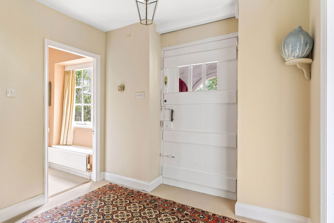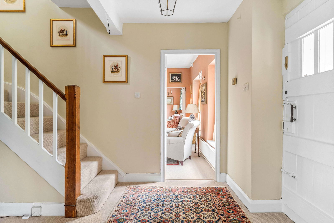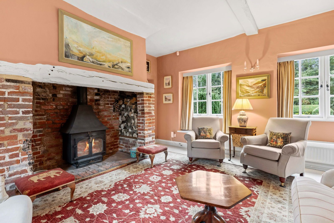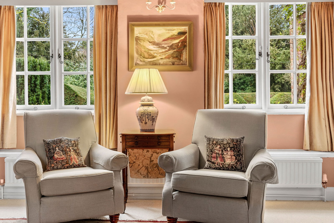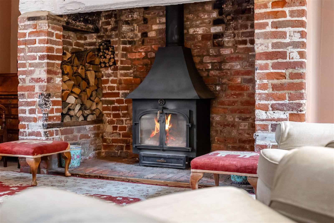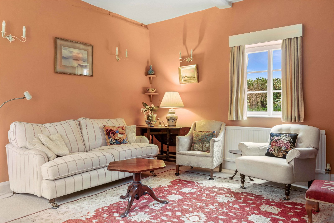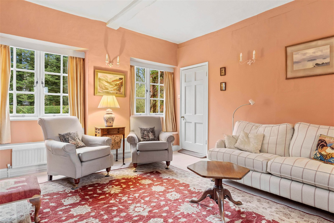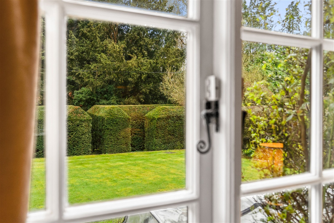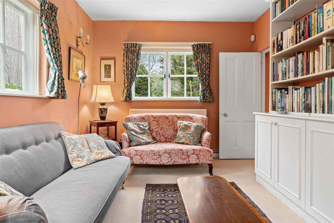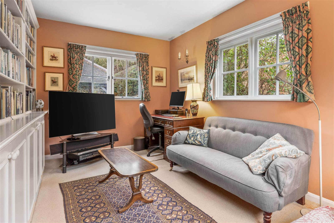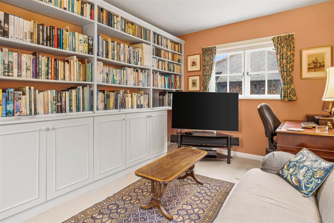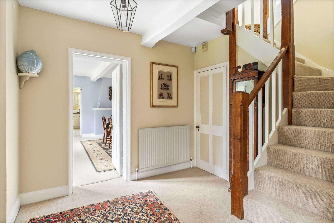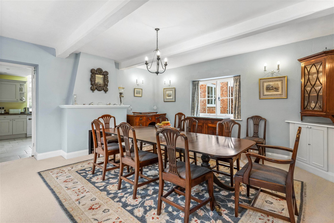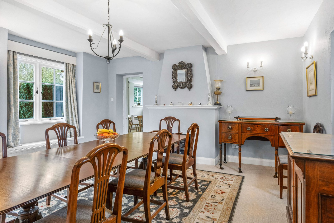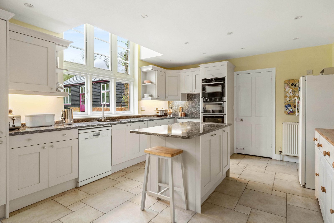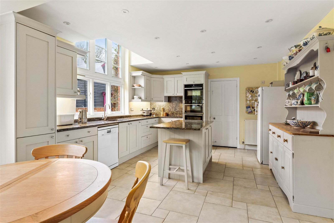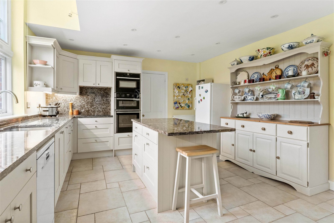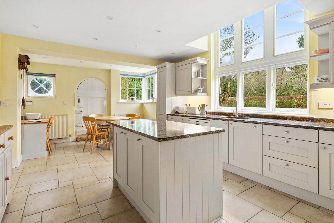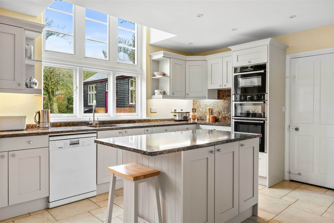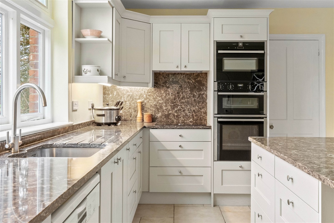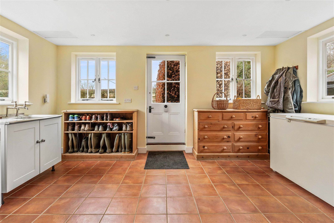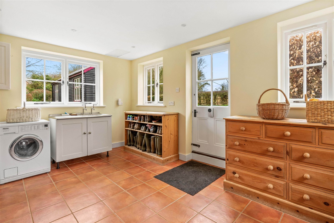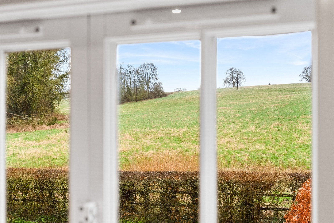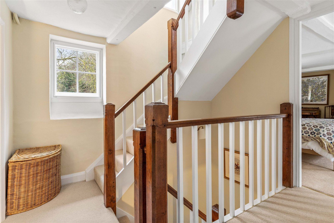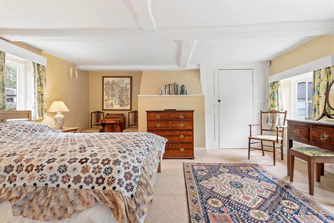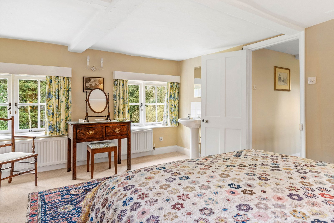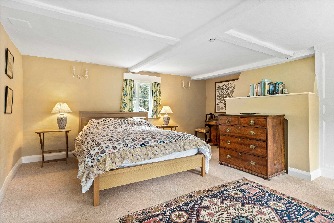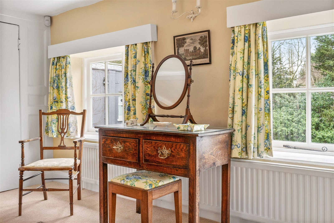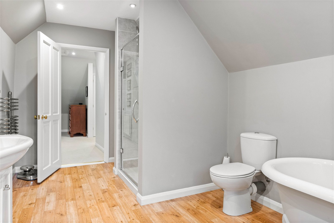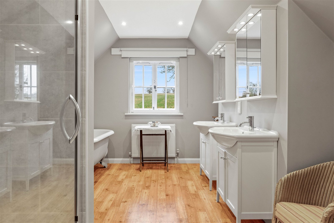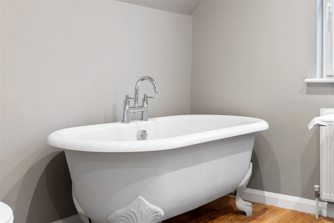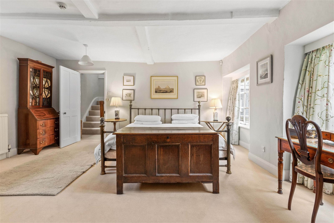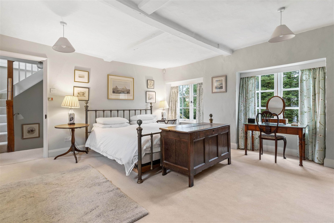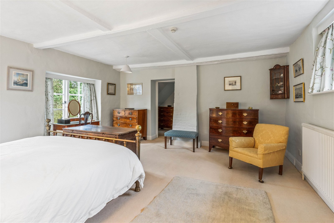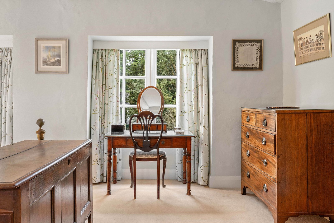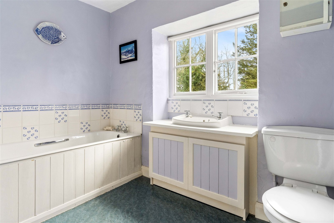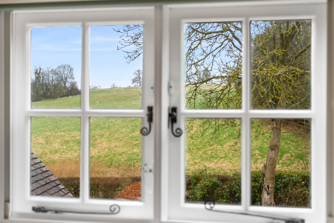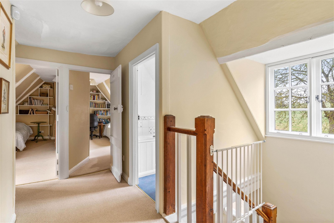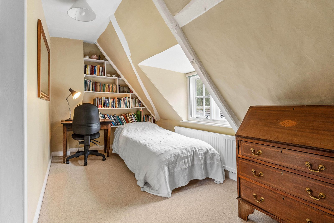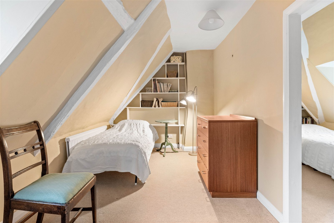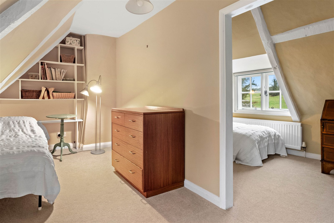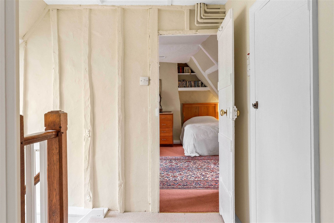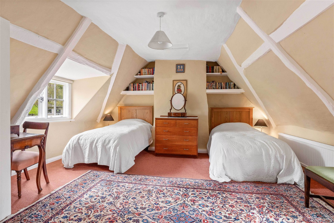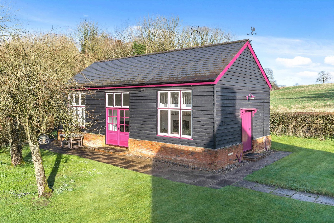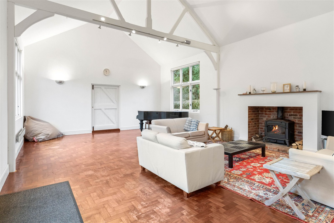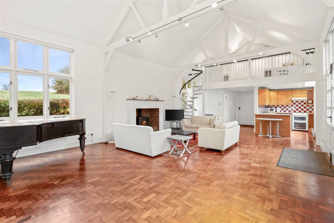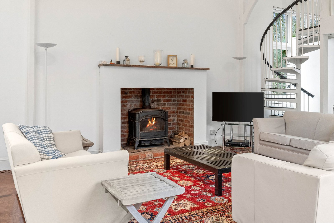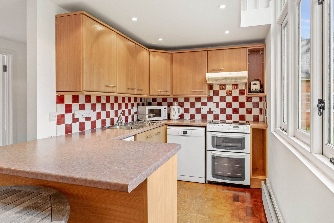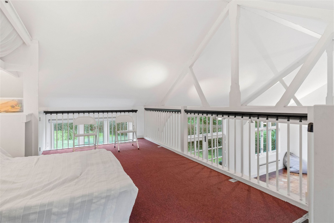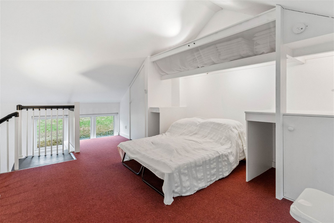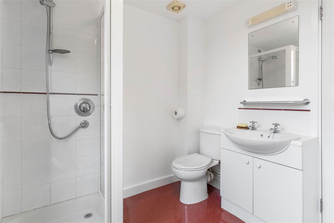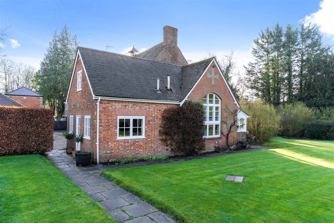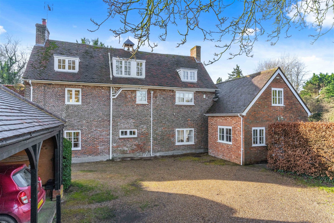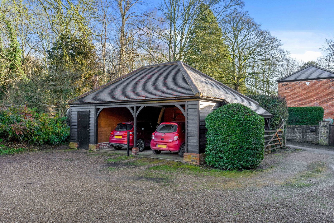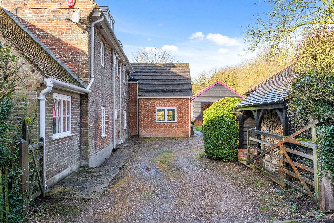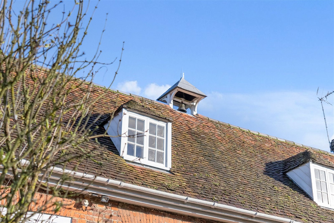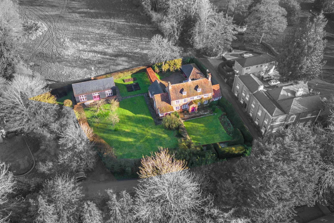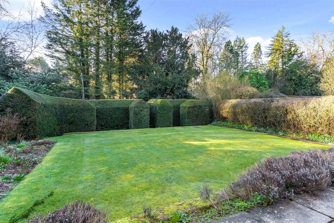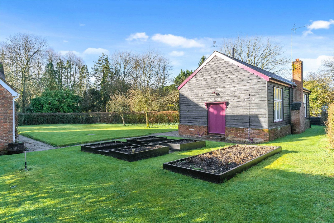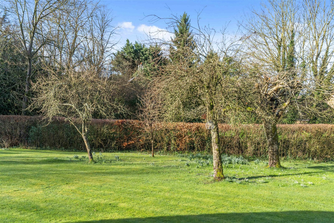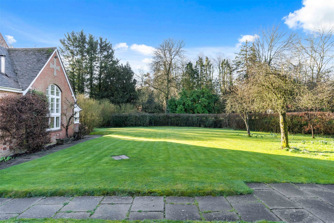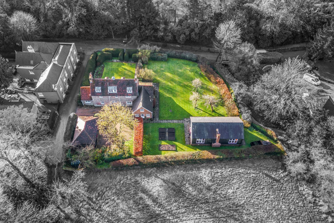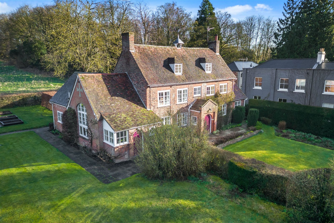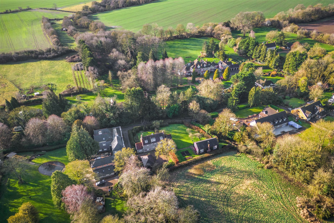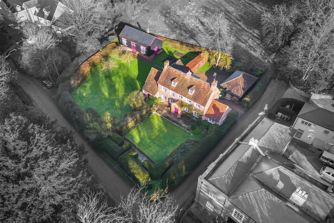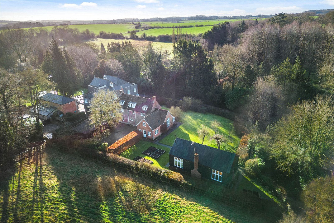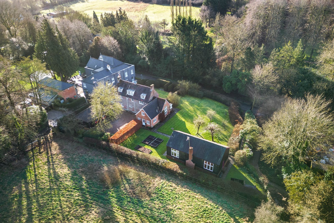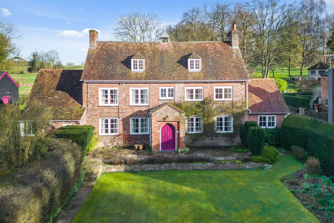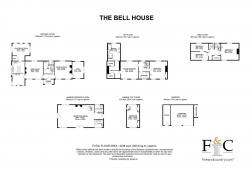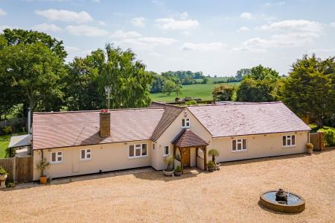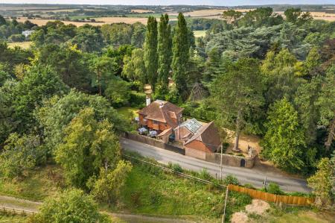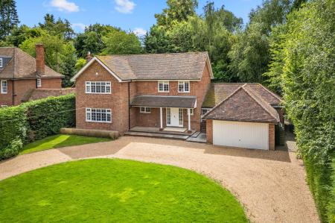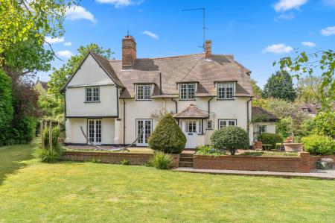An impressive Grade II Listed, five/six bedroom detached family home built circa 1714 and later extended in the 1870’s. The property offers many original features and is full of character and charm, such as impressive central bell, many exposed beams and feature fireplaces. This characterful home is situated in the sought after village of Aspenden, just south of Buntingford, surrounded by well-maintained grounds and backing onto farmland. There is a double carport and off-street parking for four cars, all set behind wooden gates. The property offers 4,239 sq. ft. of accommodation which includes a detached annexe which is just over 980 sq. ft. alone. This is a fabulous multi-generational family home, situated in a beautiful countryside location.
- Five bedroom detached character home
- Grade ll listed
- Set within approximately 0.4 acres
- 4239 sq. Ft. of accommodation
- Separate annexe
- Character and original features
- Backing on to farm land
- Village location
- EPC exempt
- Council tax band G
Step Inside
Through the porch and solid wooden feature door into a delightful light and airy hallway, with cloakroom and wooden staircase leading to the above floors. To the right there is a drawing room with wood burning stove leading you to the study which offers triple aspect windows and lovely views over the secluded front garden, a delight to work from home. The dining room is to the left of the hallway, with electric fire and exposed beams, stunning views, a wonderful place to entertain.
The kitchen / breakfast area really is the heart of the home, with a feature full height window allowing the light to flood in. There is a lovely breakfast area with views over the gardens and door leading to the outside. The utility and boot room, just to the rear of the kitchen, plenty of space with store cupboard and store room housing boiler. Ideal to use this entrance after a lovely walk through the countryside. The first-floor landing overlooks the impressive farmland to the rear. There is a spacious master bedroom with dressing room and ensuite bathroom, a second large bedroom and family bathroom. On the second floor a further three bedrooms and bathroom, a lovely space for the children. One of the bedrooms has a partition wall which can easily be changed if a larger room is required however a great space for children to share with doorway connecting the rooms.
There is an annexe that is just over 980 sq. ft, a lovely space with wood burner, kitchen, shower room and mezzanine bedroom with built in cupboards. This would be a fantastic space for family members, air B & B accommodation or even a fabulous office / business space to work from home.
Step Outside
The property is secluded with well matured hedges, a cast iron gate to the front with lawn and pathway leading to the front door. The gardens are well maintained with various tree and shrubs, pathways leading to annexe and the rear of the house. This home is set within approximately 0.4 acres, the rear gardens overlook the Hertfordshire countryside. There is a double carport with wood store and large storage shed. There is parking for two cars within the carports and four cars on the drive way.
Location
The village offers a welcoming local pub, fantastic walks, cricket green, playground, and many historical buildings to enjoy. Just over a mile walk to the town of Buntingford where you will find many local shops, restaurants, pubs, and schools. The A10 is also within a mile away for easy commute to London and Cambridge. Surrounded by some of the most prestigious colleges such as St Edmunds, Bishops Stortford and Heath Mount. Hanbury Manor Golf & Spa and East Herts Gold club are within a short drive.
-
Council Tax Band
G -
Tenure
Freehold -
EPC Rating
Exempt
Mortgage Calculator
Stamp Duty Calculator
England & Northern Ireland - Stamp Duty Land Tax (SDLT) calculation for completions from 1 October 2021 onwards. All calculations applicable to UK residents only.
